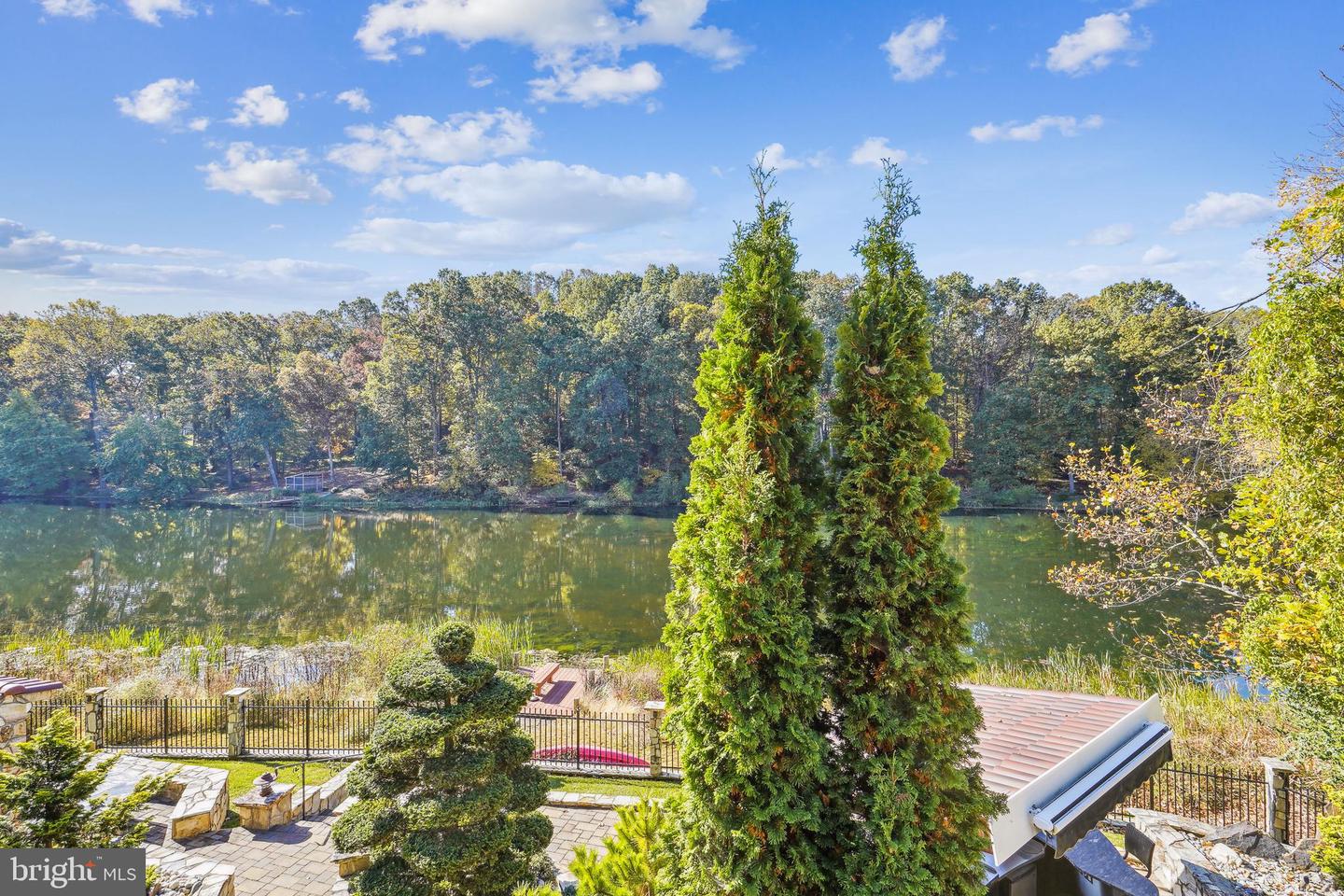Resort-style living in this stunning Lakeside Masterpiece, offering roughly 6,700 square feet of unparalleled luxury on Oakton's Lake Martin. An Entertainer's Dream! Outdoors, you'll enjoy Lakefront living with outdoor heated jacuzzi with stone waterfalls with remote, outdoor kitchen, bar, BBQ, fireplaces & firepit. Scenic Lake views from almost every room! This unique custom home offers 5 Bedrooms, 5 Full Baths, 2 Half Baths and 2 Fireplaces along with a main level In-Law Suite. The In-law Suite features a Living Room/Bedroom, Dining area overlooking the Lake, Kitchen, and impressive full Bath as well as a walk-in closet and its own laundry. This European style home is finished with high-end entertaining in mind... from its custom Chef's Kitchen with Lake views, to the well-appointed outdoor Kitchen & Bar overlooking the Lake. You enter the home through the leaded glass front door, into the two-story foyer with stone flooring, stunning chandelier and hardwood staircase with an elegant wrought iron railing. It is flanked by the family foyer and gathering room. The entire rear of the home is drenched in sunlight, from walls of windows with unobstructed views of the Lake. The family room features a stone wood-burning fireplace and is open to the sunroom, dining room and kitchen. The kitchen is a chef's dream! It offers high end appliances including a Dacor SS 6- burner Gas range with 2 ovens built into a stunning stone surround (with hood & custom tile backsplash), Sub Zero refrigerator, Miele built in Coffee Maker and Miele Dishwasher, Wine refrigerator, icemaker, Wall Oven, Steamer, and plate warmer, all enveloped in rich deep-toned wood soft-close cabinetry with tile backsplash. There are 2 custom islands - one a work island with a unique bar sink and the second serves as a seating and buffet area. A large pantry with a second refrigerator is adjacent to the kitchen as well as a butler's pantry. The area opens to the dining area that enjoys access to the deck through a sliding glass door. The deck enjoys its own outdoor fireplace. The sunroom is drenched in light from 3 windowed walls with stunning lake views! Aside from the In-Law Suite, a 2nd bedroom with adjoining bath is found on the main level. A laundry room and guest powder room round out the main level. The upper level features a breathtaking Owner's retreat, as well as another bedroom suite. The Owner's Retreat offers an enormous bedroom featuring 2 white-washed stone walls, a sitting area, large dressing room and a study. Enjoy Lake views from bed, as well as 2 Balconies overlooking the Lake. The Primary Bath will remind you of a Caribbean spa with its glass and stone clad shower with multiple shower heads and steam shower. Custom, stone framed mirrors adorn the wall length vanities. A coffee/wine station with refrigerator is ready for your morning brew or a glass of wine on your private balcony to watch the evening sunset. A second suite enjoys its own bath. The Lower level features a wood-burning fireplace, stone flooring and terrace access. Entertaining for football Sunday is a breeze with the enormous and well-appointed wet bar. It has triple SS sink, wine/beverage fridge and even a keg with beer taps and seating for 10 plus! Let the entertaining spill outdoors to the multi-terraced backyard overlooking the lake. Another outdoor fireplace is on the upper terrace, and a stunning stone waterfall spills into the stone soaking pool with in-pool seating. A large Mediterranean style bar/kitchen with awning is adjacent to a built-in grill and serving station. The lower level terrace offers a granite firepit table surrounded by built in stone seating. Walk through the gate to launch the kayak from your own private dock. Plenty of parking with 2-car garage, plus a carport as well as ample space in the circular driveway and on the cul de sac. Isn't it time you lived the life you were meant to live?
VAFX2100670
Single Family, Single Family-Detached, Transitional
5
FAIRFAX
5 Full/2 Half
1979
2.5%
0.49
Acres
Hot Water Heater, Sump Pump, Electric Water Heater
Brick, Vinyl Siding
Loading...
The scores below measure the walkability of the address, access to public transit of the area and the convenience of using a bike on a scale of 1-100
Walk Score
Transit Score
Bike Score
